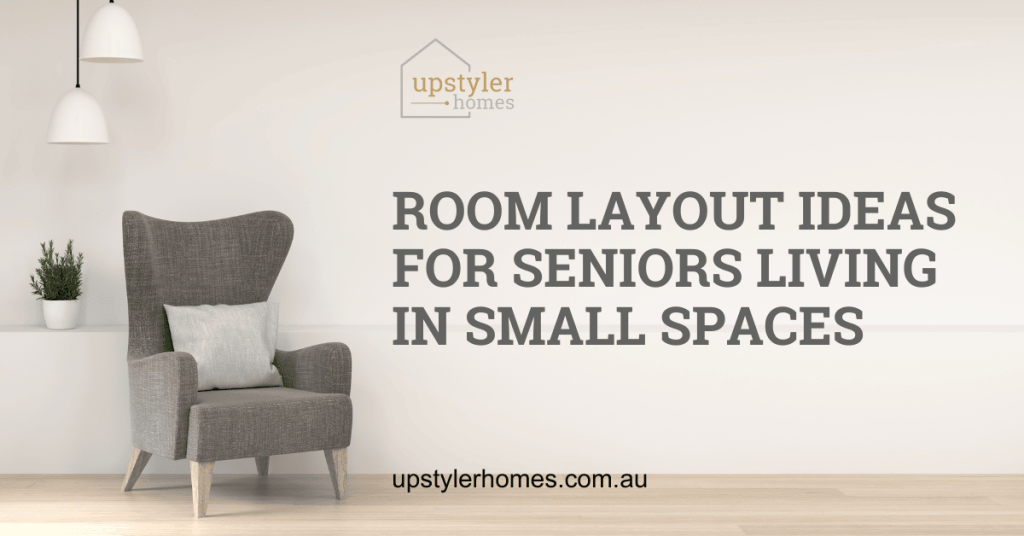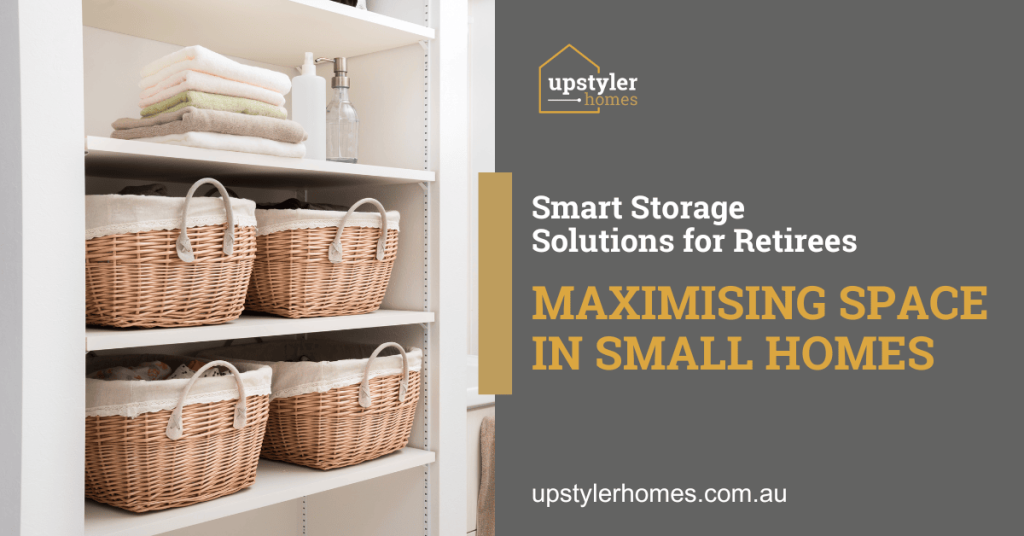Downsizing is a significant step for many Australian retirees and seniors. Whether you’re resizing for a simpler life or moving due to health or lifestyle changes, creating a comfortable and functional room layout is essential when living in a small space. The right room layout not only helps maximise your available space but also enhances your overall quality of life. By optimising your room layout, you can make the most of your smaller home without sacrificing comfort or style.
Transitioning to a smaller space can feel overwhelming, but Upstyler Homes is here to guide you with thoughtful room layout ideas that are perfect for seniors looking for both practicality and comfort.
1. Open-Plan Room Layout: Maximising Space and Flow
One of the most effective room layout ideas for seniors living in small spaces is an open-plan design. By eliminating unnecessary walls and barriers, you can create a sense of spaciousness in your home. This room layout is especially beneficial for seniors, as it provides easy access to different areas of the home and reduces the risk of tripping or bumping into obstacles.
In an open-plan room layout, the living, dining, and kitchen areas flow seamlessly into one another. This design makes it easy to move around and enhances natural light, making the space feel brighter and more welcoming. Consider using multi-functional furniture like extendable dining tables or sofas that double as guest beds. These space-saving solutions keep the area clutter-free while maintaining functionality.
Pro Tip: Use rugs or different flooring textures to subtly define areas in your open-plan layout. This helps create zones without the need for walls, making the space easier to navigate.
2. Bedroom Room Layout: Prioritising Comfort and Accessibility
When designing a bedroom room layout for seniors living in small spaces, comfort and accessibility should be your top priorities. The bed should be the focal point, but make sure there’s plenty of room around it for easy access. Avoid placing furniture in tight spaces that could make it difficult to move around, especially for those using mobility aids like walkers or canes.
A key feature to consider in the bedroom room layout is built-in storage. Opt for beds with under-bed drawers or built-in wardrobes that free up floor space. Nightstands with extra drawers or shelves can provide additional storage for personal items without taking up too much room.
For lighting, think about installing wall-mounted lights or pendant lamps instead of floor lamps. This will free up floor space and reduce clutter. Soft, ambient lighting also creates a relaxing environment perfect for restful sleep.
Pro Tip: If downsizing means you have less closet space, consider adding hooks or racks on the back of the door or walls for extra storage. This way, you can keep the room tidy and organised without overcrowding.
3. Living Room Layout: Combining Style and Functionality
The living room is often the heart of the home, and even in small spaces, it should be a cosy and inviting area. A well-thought-out living room layout can help you create a relaxing environment without sacrificing style. Start by choosing furniture that’s appropriately sized for the room. Bulky pieces can overwhelm small spaces, so opt for sleek, compact designs that are still comfortable.
Incorporate smart storage solutions in your living room layout, like ottomans with hidden compartments or wall-mounted shelves. These options allow you to keep essential items close by without creating clutter.
Another important aspect of the living room layout for seniors is to ensure pathways are clear. Avoid arranging furniture in a way that blocks natural walking routes. If you have a television or entertainment system, make sure it’s positioned at a comfortable viewing height and angle, so you can relax and enjoy your shows without straining your neck or eyes.
Pro Tip: Consider using lightweight, easy-to-move furniture like chairs or side tables that can be rearranged to suit different needs, whether you’re hosting guests or enjoying some quiet time.
4. Kitchen Room Layout: Efficient and Senior-Friendly
Kitchens in small spaces can still be highly functional with the right room layout. When designing a kitchen layout for seniors, focus on accessibility and efficiency. Keep essential items like pots, pans, and utensils within easy reach to minimise bending or stretching.
A galley kitchen layout, where appliances and cabinets are arranged on opposite walls, can work well in a small space. This room layout maximises storage and work surfaces while keeping everything within arm’s reach. Make sure the kitchen counters are at a comfortable height to avoid unnecessary strain.
Incorporating pull-out drawers and sliding shelves in the cabinets can also improve accessibility. For added safety, install non-slip flooring and ensure there’s plenty of lighting, particularly in areas where you’ll be working with knives or hot appliances.
Pro Tip: Choose appliances that are compact and multi-functional, such as a microwave that also works as a convection oven. This saves space and reduces the number of gadgets you need in your kitchen.
5. Bathroom Room Layout: Safety and Simplicity
Bathrooms are one of the most important areas to focus on when considering room layout ideas for seniors living in small spaces. Safety is paramount, and the room layout should prioritise ease of use and minimal clutter.
Ensure that the layout allows for wide, clear pathways to the toilet and shower. Install grab bars near the shower and toilet for added support, and consider a walk-in shower design to reduce the risk of tripping over a high shower threshold. For extra safety, non-slip mats and flooring are a must.
If you’re working with a very small bathroom, consider wall-mounted storage or medicine cabinets that keep toiletries and medications within easy reach. Floating vanities are another smart addition to small bathroom layouts, as they save floor space and provide a modern, streamlined look.
Pro Tip: Adding a shower bench or stool can make bathing easier and safer, particularly for those with mobility challenges.
Create the Ideal Room Layout for Seniors with Upstyler Homes
Designing the perfect room layout for seniors living in small spaces doesn’t have to be complicated. With the right approach, you can create a comfortable, safe, and stylish environment that suits your lifestyle. At Upstyler Homes, we’re dedicated to helping Australian retirees and seniors downsize or rightsize without stress. Whether you’re looking to free up equity, simplify your living situation, or need urgent home sales due to personal reasons, we’re here to make the transition seamless.
Our team understands the unique challenges that come with downsizing, from choosing the right home to making the transition as smooth as possible. We’re passionate about helping you create a home that feels just right, no matter the size.
If you’re ready to start the next chapter of your life with a home that’s easier to manage and suits your needs perfectly, Upstyler Homes is here to help. Whether you’re thinking about moving, we’re here to guide you through the process and ensure you make informed decisions, so you can enjoy a more relaxed, stress-free lifestyle.
Mary Benton is a seasoned retirement advisor with a wealth of experience and qualifications to guide you towards financial security and peace of mind.
Mary Benton brings decades of experience in retirement planning and financial management to the table. As a qualified financial planner and retirement specialist, Mary has helped countless individuals and couples navigate the complexities of retirement planning with confidence and clarity.




